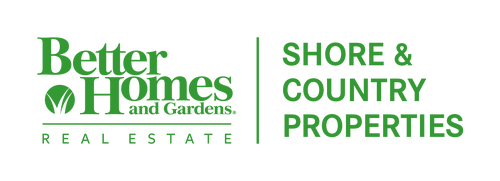

© 2025 MoxiWorks
© Better Homes and Gardens Real Estate 2023 – 2024. All rights reserved. Better Homes and Gardens®, BHGRE® and the Better Homes and Gardens Real Estate Logo are registered service marks owned by Meredith Operations Corporation and licensed to Better Homes and Gardens Real Estate LLC. Franchisee Legal Entity Name (not the dba) fully supports the principles of the Fair Housing Act and the Equal Opportunity Act. Each franchise is independently owned and operated. Any services or products provided by independently owned and operated franchisees are not provided by, affiliated with, or related to Better Homes and Gardens Real Estate LLC nor any of its affiliated companies.
