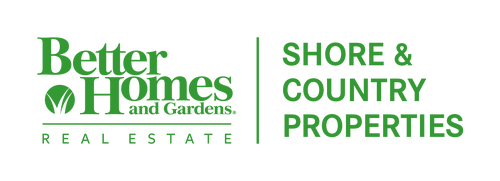Listing Courtesy of: SMART MLS / Better Homes And Gardens Real Estate Shore & Country Properties / Irene Mei Ling Cheung
40 Orchard Street Stamford, CT 06902
Active (2 Days)
MLS #:
170613667
Taxes
$6,168(2024)
Lot Size
5,227 SQFT
Type
Single-Family Home
Year Built
1910
Style
Colonial
Views
City Views
County
Fairfield County
Community
Waterside
Listed By
Irene Mei Ling Cheung, Better Homes And Gardens Real Estate Shore & Country Properties
Source
SMART MLS
Last checked Nov 22 2024 at 3:45 PM EST
Kitchen
- Dishwasher
- Refrigerator
- Range Hood
- Oven/Range
- Gas Cooktop
Utility Information
- Sewer: Public Sewer Connected
- Fuel: Natural Gas
School Information
- Elementary School: Newfield
- Middle School: Rippowam
- High School: Stamford
Estimated Monthly Mortgage Payment
*Based on Fixed Interest Rate withe a 30 year term, principal and interest only
Mortgage calculator estimates are provided by Better Homes and Gardens Real Estate LLC and are intended for information use only. Your payments may be higher or lower and all loans are subject to credit approval.
Disclaimer: The data relating to real estate for sale on this website appears in part through the SMARTMLS Internet Data Exchange program, a voluntary cooperative exchange of property listing data between licensed real estate brokerage firms, and is provided by SMARTMLS through a licensing agreement. Listing information is from various brokers who participate in the SMARTMLS IDX program and not all listings may be visible on the site. The property information being provided on or through the website is for the personal, non-commercial use of consumers and such information may not be used for any purpose other than to identify prospective properties consumers may be interested in purchasing. Some properties which appear for sale on the website may no longer be available because they are for instance, under contract, sold or are no longer being offered for sale. Property information displayed is deemed reliable but is not guaranteed. Copyright 2024 SmartMLS, Inc. Last Updated: 11/22/24 07:45





